On September 23, 2007 the Historical Society sponsored its first ever tour of houses. The focus of this event was the history of the homes built in the early formation of Ogden dunes.

The Historic Homes of Ski Hill Road
By Dick Meister
Importance of these Homes
For its first historic house walk, the Historical Society of Ogden Dunes chose homes on or near Ski Hill Road. As the historical marker on Kratz Field symbolizes, the brief existence of the Ogden Dunes ski jump from 1927 to 1932 marked a significant period in our community’s history. Many of the homes and cottages along or near the Ski Hill loop date from that era. Though a number of architectural styles are evident, what might be called the “European or French Country” style is most evident. Five cottages/homes along Ski Hill Road are of this style. Four of these are on the house walk. The personal stories of early owners of these cottages and homes also provide a glimpse into the formation of the Ogden Dunes community.
Address Early Owners/Cottage Name Approximate Date
40 Ski Hill Road Heinz/Thomas 1937
26 Ski Hill Road Frederiksen/Miller 1937
17 Ski Hill Road “The Anchorage” 1933
15 Ski Hill Road “Lutz Cottage” 1932
11 Ski Hill Road “Tidholm-Koch Cottage” 1930
7 Ski Hill Road* “Lenz Cottage” 1932
11 Woodland Trail “Dune Ridge” 1936
8 Lupine Lane “The Hour Glass” 1932
Early History of Ogden Dunes
Samuel Reck and his partners in Ogden Dunes Realty envisioned their new town as an upscale, “highly restricted” residential and recreational community. A copy of the 1920s sales brochure shows hundreds of building lots, plus a school, golf course, riding stables, and yacht harbor along the mouth of the recently opened Burns Canal. Stimulating this dream was the easy access to and growing interest in the natural beauty of the dunes. The South Shore and New York Central railroads provided passenger service and the opening of U.S. 12 made it possible to commute by auto to the Chicago area.
In 1926-1927, within two years of the incorporation of the Town of Ogden Dunes, Ogden Dunes Realty leased a portion of a large dune, just above today’s Kratz Field, to the Ogden Dunes Ski Club for the ski jump. The membership was primarily ski enthusiasts from Chicago, many of whom were Norwegian in origin. The jump was then built in the midst of a newly platted subdivision just west of Hillcrest and north of the New York Central Dune Park Branch (the Indiana Harbor Belt rail line, now a walking trail). The subdivision streets, almost all with Scandinavian names, were Lupine Lane, Norge Road, Viking Plaza, Viking Circle and Viking Lane, and Skade Lane. Ogden Road (not today’s Ogden), located just north of the IHB rail line, was to serve as an entrance to the jump. One hundred lots and home sites were laid out, plus land for the ski jump.
Concrete piers were poured in 1927 to support the steel infrastructure for the jump. It rose nearly 200 feet above the dune. These piers are still visible between Ski Hill Court and Ski Hill Road. The length of the jump was nearly 600 feet. The Ski Club held its first of five annual international tournaments in January 1928. As many as 10,000 people came to see these competitions. The jump itself was touted as the largest steel ski jump in the United States. (Valparaiso Vidette-Messenger, 18 August 1936, reprinted in The Hour Glass, newsletter of the Historical Society of Ogden Dunes, April 1997; John E. Plunkett, “Getting the Jump on Ogden Dunes” in Skiing, reprinted The Hour Glass, August 1996.)
By 1930, even with the ski jump, Ogden Dunes Realty struggled in its efforts to develop the town. Of the 32 homes built or under construction in April 1930, only 14 were occupied by full-time residents. The 1930 census lists 40 adults and 10 children as residents of the community. Three of these homes/cottages were built in the new ski jump subdivision; today’s 1 Woodland Trail, 4 Lupine Lane and the “Tidholm-Koch Cottage (5 Lupine, today’s 11 Ski Hill Road)[houses on the walk listed in bold]. By June 1935, 31 additional homes and cottages had been built in Ogden Dunes. Five of these were in the ski jump subdivision, “The Hour Glass” (8 Lupine Lane), (now the home of the Historical Society of Ogden Dunes), and four cottages in the European/French Country style, 4 Ski Hill Road, “Lenz Cottage” (7 Ski Hill Road), “The Lutz Cottage” (15 Ski Hill Road), “The Anchorage” (17 Ski Hill Road).
The Depression and the lack of snow doomed the ski jump. It closed in 1932 after the ski club’s last international tournament. Three years later the steel structure was dismantled and removed. On regaining control of the land leased by the Ski Club, Ogden Dunes Realty re-platted the southern half of the subdivision and renamed the streets. Norge Road became Woodland Trail. Viking Plaza and Skade Lane became the northern half of the newly named Ski Hill Road and a southern loop was added to connect with Woodland Trail. The northern portion of Viking Lane was abandoned with the southern portion becoming part of Ski Hill Court. The proposed east-west Ogden Road was also abandoned and subdivided. [see the above maps]
By 1939, 30 more homes and cottages were built in Ogden Dunes, including 5 in the former ski jump subdivision. These are today’s 1 Ski Hill Court, “Dune Ridge” (11 Woodland Trail), 24 Ski Hill Road, 26 Ski Hill Road, and 40 Ski Hill Road. Also in 1939, the Town Board renamed a number of streets in the town. For example, Grandin Road became today’s Ogden Road; Dogwood Trail became the northern extension of Hillcrest; and what had been Hillcrest beginning at Grandin became Cedar Trail. The 1940 Census listed 144 residents in Ogden Dunes. Thus, approximately half of the homes remained summer cottages or second homes.
The early homes and cottages along Ski Hill Road were built on one of the slopes of the meandering dune ridge. Most had no basements. One entered the home through the lower level, the bedroom portion of the house. This level was warmer in the winter and cooler in the summer because the back portion was built into the dune. The upper floor, many with vaulted ceilings and large casement windows, provided the living space and great views of dunes and woods.
Homes on the Walk
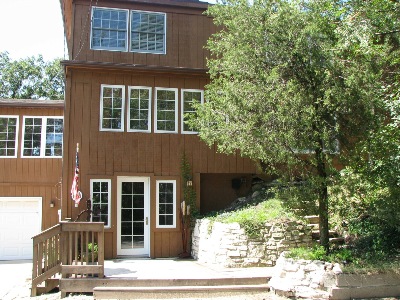
 House No. 1 – 40 Ski Hill Road: “The Heinz-Thomas” Home. Photo by Don Kurtz.
House No. 1 – 40 Ski Hill Road: “The Heinz-Thomas” Home. Photo by Don Kurtz.
Today this home appears as a large, box-like structure of an indeterminate age. From the outside, it is nearly impossible to identify which part is the original home. The current owner, having recently completed a major renovation, has turned it into a show-case home. It is a wonderful example of modernizing, yet maintaining the positive aspects of the home’s placement on the dune. The southern and eastern views provide an impressive panorama of woods and dunes; the western patio, nestled into the dune and the woods provides private, quiet space.
A story has passed from owner to owner that the home is on the site or part of the “warming shack” for the ski jump. At this point we are unable to document this. However, the above dune portion of the original ski jump was constructed on concrete piers that are still visible from Ski Hill Court and from the rear of the driveway of 24 Ski Hill Road, approximately 200 feet to the north of 40 Ski Hill Road. This massive structure rose above the current homes at 26 and 24 Ski Hill Road.
The original cottage at 40 Ski Hill Road was built around 1937. It is located on the curve of Ski Hill as the road turns north after its ascent from Woodland Trail. The cottage was a relatively small, two-story, cement block structure, with the lower level built into the dune. It most likely had a flat roof, surrounded by a cement block parapet. The lower level housed a one-car garage, furnace room and two small bedrooms with windows to the west. A fairly large living room with a fire place and a small kitchen were on the upper level. The living room had a relatively high ceiling with a wooden beam ceiling. Two porches were attached. One of the original windows is still visible – the tall, narrow, wooden casement window on the stairway between the two levels.
The original home has had at least four major renovations and additions. The first renovation, most likely was the addition of a bedroom and bathroom on a third level above the kitchen. Later the beamed ceiling above the living room was removed and a third floor, wood frame addition was added for a master bedroom. At some point, the small porches were also enclosed, though not heated. Above the lintel of the east porch, painted on wood was an “adage” in large Latin script. Roughly translated, it reads “Learn for a life time; live as if today is your last”.
About four years ago, the home was enlarged again with a two-car garage on the lower level and a great room, with windows on three sides, on the upper level. More recently, the current owner has completed a major renovation, replacing the wiring, plumbing, and HVAC, installing new wood and tile floors, converting the north porch into an office with a third-floor addition above it to serve as a bath for the master bedroom. He has built fireplaces for the two, third floor bedrooms into the old chimney. In the south bedroom one can see the original parapet cement block wall that protected what at some point had been a flat roof. The east porch has been converted into a kitchen nook and the original garage into a small recreation room. The Latin “adage” was salvaged and is now hanging in the great room. (Information on some of the early work on the house is from the Farleys, the current owner and Tom Tittle)
The Edward Heinz family, owners of the cottage in 1938, sold it in 1946 to the Joseph Thomas family. Ed Heinz and his wife were active in the community, although like others they may not have been full-time residents. The first issue, September 22, 1938, of The Ogden Dunes Sandpiper, the occasional community newsletter published by Ogden Dunes Realty from 1938 to 1970, reported that Ed Heinz was involved in the committee planning for daily mail delivery. A year later, Mrs. Heinz and a neighbor, Mrs. Robert Booth of 17 Ski Hill, were members of the committee that organized the first annual community beach frolic. She had also spent part of that summer painting dune scenes along with a friend. Also a news item reported that both Ed and his immediate neighbor Elsie Frederiksen of 26 Ski Hill had been raised near Marshalltown, Iowa. During World War II, Ed served in the armed forces. By 1943, he was a captain. In 1946 The Sandpiper reported that Major Ed Heinz and his wife, though no longer living in Ogden Dunes, had sold their home to the Joseph Thomas family. (Sandpiper, 1/31/39; 8/15/1939; 10/12/39; 10/15/43; 5/29/46)
On moving to Ogden Dunes, Joe and Dorothy Thomas quickly became community activists. Joe, a journalist and later city editor for the Gary Post-Tribune, served on the Town Board, representing the 1st Ward, from 1947 to 1952. Dorothy was elected secretary and then vice president of the Woman’s Club in the late 1940s. She was a Girl Scout leader in the early 1950s when her daughters were active in scouts. Later she taught fourth grade in Portage. In 1951 their son, Jay, a senior at Portage High School, was editor-in-chief of “The Sand Burr”, a newsletter in 1951 reporting on scouting in Ogden Dunes. For the fiftieth anniversary of the founding of Ogden Dunes, Joe, wrote and edited a forty page History of Ogden Dunes. This brief work includes six pages of information, taken from Powell Moore and Samuel Reck, on Alice Gray, also known as Diana of the Dunes.
In the mid-1980s the Thomas family sold their home. Prior to the current owner, Tom and Christine Farley lived in the home from approximately 1991 to 2004 and were responsible for the garage/great room addition.
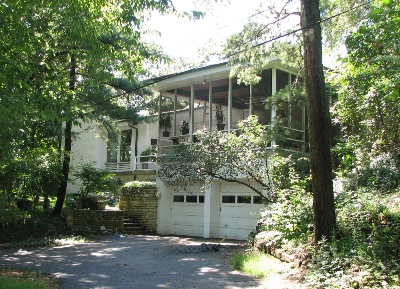
House No. 2 – 26 Ski Hill Road: “The Frederiksen-Miller” Home.Photo by Don Kurtz.
According to Gene Miller, the second owner of this home, Kay H. Frederiksen, a Gary businessman, and his wife Elsie, a Gary teacher, in 1937 hired Gary architect Ernst L. Schaible to design a home for them on Ski Hill Road. This home, a brick, Cape Cod and the brick home at 24 (originally 22) Ski Hill Road, represent a departure from the other houses on Ski Hill. It is more a home than a cottage. The original Cape Cod had two levels with the three bedrooms, a full bathroom and the garage on the lower level. The bedrooms with relatively high ceilings had English basement windows. One enters the home through the front door on the upper level. The kitchen is to the right with a dining room and outside porch just west of the kitchen; the living room with a fireplace, original bookshelves and large windows takes up the southern half of the upper floor. To supplement the furnace a wood burning stove was added to the dining room. The original drawings for the home called for a “summer house”, patio, and stairs down the dune to parking on Ski Hill Court. These were never built.
In 1957 Gene and Martha Miller hired an Ogden Dunes resident and architect, Gordon Johnson, to design a major addition. Gordon Johnson worked for a Chicago architectural firm. Later he became a partner in the firm, Henson, Johnson and Crombie. He and his family lived at 49 Aspen Road from 1951 to 1967, prior to their move to Hinsdale, Illinois. Johnson did a number of projects in Ogden Dunes, including an addition to his home on Aspen. The Johnson addition transformed the Cape Cod into a raised ranch with a flat roof. The peaked roof was abandoned on the addition, fearing the possible settling of the new foundation. As a result, the original peaked roof Cape Cod is barely visible from the front of the house. On the lower level, one of the original bedrooms became an entrance to a large master bedroom suite. On the upper level, French doors opened into a large great room with an impressive ceiling, fireplace with built-in shelves, and large, almost floor to ceiling, windows to the south and west. The kitchen was renovated with new cabinets and extended about six feet to the north. A large screen porch was also added above the garage. Pella windows were installed in the addition and the kitchen, while the original wooden casement windows remain throughout the original house. The current owners have maintained much of the original and the addition. They have upgraded the electricity and plumbing, redid the floors and are in the process of landscaping their one plus acre lot. (Interviews with current owner and with Gordon and Barbara Scully Johnson, August 20, 2007)
The Frederiksens were active in community affairs. In 1941 Mr. Frederiksen was one of five men honored by the Boy Scouts of America for his leadership in scouting beginning as director of the scout camp at Tremont from 1924-1927 through his service as commissioner on the local executive board. His wife, Elsie, was the fortunate winner of the 1939 Tri-Kappa prize painting, a beautiful dunes scene by Frank Dudley. (Sandpiper, 6/25/41; 4/28/39).
In 1948, Eugene and Martha Miller, who were moving from Pittsburgh, bought the house from the Frederiksens. Gene Miller was a superintendent for U.S. Steel. Martha Miller served as president of the League of Women Voters in 1952 and was an active Girl Scout leader in the mid-fifties. She was one of the first Sunday School teachers in the Community Church. Their children attended the Portage schools during the 1950s. (Sandpiper, 9/10/52; 9/55).
The current owners, who purchased the Miller house in 2001, are only the third owners of this seventy-year old home.
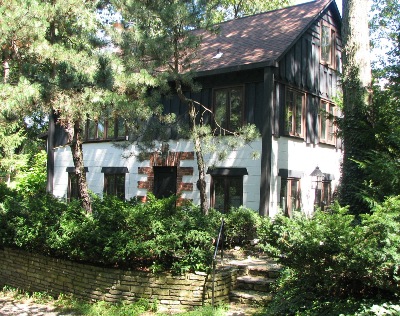

According to Barbara Ahrens, this cottage was built in 1933-1934 in the French Country/Alpine style, similar to neighboring cottages. The contractor was Pete Nicholson, who lived on Crisman Road in Portage. He built many homes in Ogden Dunes during the 1920s and 1930s, including “The Hour Glass” for O.D. and Tillie Frank. The Ski Hill cottage was built with cement blocks that were made on site with the mortar left “sloppy”. Nicholson also used a great deal of wood, with knotty pine and cypress throughout the interior and wood siding on the exterior of the upper level. In the entry door, is the name of the home, “Anchorage.” The ship theme is found throughout the house, mostly reflecting the contributions of the Ahrens family. Distinguishing characteristics of the house include – the wood paneling throughout the house, the wide plank floors, the vaulted ceiling, the single row of well-crafted book shelves above the lintels, the monumental fireplace with a pendulum clock sitting on the mantle that is made from a railroad tie, and the northern balcony off the living room. Note the balustrade detail in the loft railing above the living room, as well as the wooden booth in the alcove with its imbibing friars. The latter was added by the current owners.
The layout is similar to the other homes of the same style. On entering the front door you have a bedroom to the left and the furnace room in back. On the right are a bath and the stairs to the upper floor. The living room dominates this floor. The kitchen still has much of its original character including the cabinets and a vintage stove. To the right of the stairs was a very small bedroom, about 7 by 10 feet. It has become a small office with the removal of the built-in bunk beds. Above this room and the kitchen is a loft that had been used as a bedroom. In 1965, a large addition was added to the east, a three-season room off the living room, and a recreation room on the lower level. The current owners converted the recreation room into a master bedroom and added French doors opening to a large patio that overlooks the eastern woods.
In 1962, a two-car garage and an artist studio were built on the adjacent lot for Barbara Ahrens’ mother, Katherine Parker. Katherine was an artist and teacher who taught in Chicago at Hirsch High School. Since that time, this structure has been expanded into a separate house, now 17 ½ Ski Hill Road.
This cottage was built as a second home for Robert and Agnes Booth. Agnes Booth was active in the community and a charter member of the Woman’s Club. Booth, an engineer and an owner of Chicago properties, had an apartment at 79th and Lake Shore Drive. The Booths sold their dunes cottage in 1951 to the Edward Hansons. However, two years later the Booths returned to Ogden Dunes, purchasing the cottage at 11 Bittersweet Lane. Hanson was manager of the Weiboldt’s Southtown store in Chicago. During the 1950s the cottage on Ski Hill became a rental. By 1960 the cottage was owned by Jack and Barbara Ahrens and her mother Katherine Parker. The Ahrens raised their children Jack and Jan in this house. The current owners bought the home from the Ahrens in 1999. (See Sandpiper, 8/15/39; 9/12/51; 5/15/53; George Svihla’s 1992 interview with Sue Mechtersheimer, in The Hour Glass, April 1966; “17 Ski Hill Road” by Ken Martin, in The Hour Glass, December 2002).
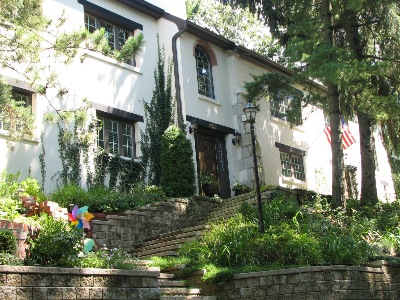

In 1932 Henry Crull, who was the general contractor for the “Tidholm-Koch” cottage in 1930 (11 Ski Hill Road) developed a very similar plan for what he called the “Lutz-West-Cottage”. In a European Country style, the rough and simple use of cement blocks gives the cottage character. Stairs from Skade Lane, now Ski Hill Road, lead up to the entrance. The wide wooden door with visible black hinges is centered between two narrow, steel casement windows. Three large casement windows sit on cement sills and have large wooden lintels, visible both in and out. Also on the front is a brick arch and a Palladian window. The first floor entrance leads to a bath room, two bedrooms, a furnace room, and stairs to the second floor. Like the drawing for the “Tidholm-Koch” cottage, the living room has a vaulted ceiling, with a fireplace and balcony on the north side, a large bay window on the east side, and a small kitchen. The original house is approximately 21 x 34 feet, with no basement or garage. The 1993 Interim Report for Porter County by the Historic Landmarks Foundation of Indiana and the State of Indiana lists this home as having historical and architectural significance.
In 2004, the current owners more than doubled the size of the home, with the architect and builder, Tonn and Blank of Michigan City, maintaining the style and character of the original home. The new front door with its hardware is an exact copy of the original front door. A master bedroom suite takes up most of the lower level. The upper level is the main living area with a fireplace, a small study area and enclosed porch/deck on the east side. The original living room is now a large dining and family room.
The original owner was said to be a school teacher named Lutz who lived in the Beverly area of Chicago. By the 1940s the ownership had passed to Catherine McDade, who most likely owned the cottage until her death in 1970. McDade was born in 1904 to a large Catholic family in Chicago. One brother became a priest in the Carmelite order and two sisters joined the order of the Sisters of the Blessed Virgin Mary. The current owners found in a storage space a religious statue and books on birds and flowers that most likely belonged to Catherine.
Catherine was a cousin of Maybelle McDade, who owned or shared homes with Sue Mechtersheimer for over forty years in Ogden Dunes. Maybelle, like Sue Mechtersheimer, was a Chicago teacher and administrator. In 1940 the Sandpiper reported that Maybelle was building a home on Diana Road, while Sue was building a home on Woodland Trail. Later Ogden Dunes directories indicate that Maybelle and Sue shared homes. Interestingly Maybelle McDade was mentioned in a number of issues of The Sandpiper, while Catherine never was.
Mary L. Seaton owned the “Lutz” cottage in the 1970s, using it as an occasional get away. The family of the current owners bought the cottage in 1982. [See brochure for May 2, 1993 Ogden Dunes House Tour, sponsored by Historic Preservation of Porter County and the Ogden Dunes Home Association; McDade family genealogy in files of Historical Society; Ogden Dunes Directories; Sandpiper, 10/5/40]
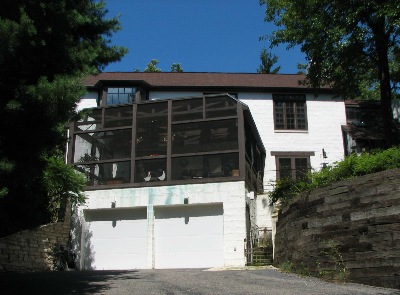

This is the first cottage to be built along the high dune of Ski Hill Road. Its original access was from Lupine Lane. The architect was Harry Howe Bentley and the builder was Henry Crull of Roseland, Illinois. This cottage became the model for four other cottages along Ski Hill and probably others in the community. The cottage, designed by Harry Howe Bentley, was featured in the November 1930 issue of The Architectural Record and on March 15, 1931 in the Sunday New York Herald Tribune. The Tribune featured a photo of the cottage with a headline, “Novel Cottage Constructed on Sand Dune Site”. The cottage, built on the downward slope of a high, wooded dune, was reached by 63 stairs from Lupine Lane. One entered the cottage at the lower level, through a patio. On this level was the entry and stairs to the second level, a bedroom, bath, and furnace room. The bedroom included a fireplace and windows to the north and east. The second level had a large, great room, with many windows, a magnificent fireplace, a eastern balcony with a circular Palladian window (a brick arch)/French doors, a small kitchen, and bay window to the west for a dining table. Through another set of French doors one entered an upper terrace. The home is built of cement blocks, with the blocks forming both the interior and the exterior walls. The simple, rugged look is unified by the mortar joints that have been left rough. The windows were steel casement with massive wood lintels.
Harry Howe Bentley, who taught at the Armour Institute of Technology (today’s Illinois Institute of Technology), was a nationally known architect. Born in Iowa in 1883, he received his B.S. in Architecture from the Massachusetts Institute of Technology in 1908. Prior to joining the faculty, he worked in New York and Boston and with Howard Van Doren Shaw in Chicago. Shaw, a proponent of arts and crafts movement, is best known for his English manor style homes and businesses on Chicago’s North Shore. Bentley also spent much of 1911 and 1923/24 traveling in Europe. His travels, especially in France, greatly influenced his style. This is evident in his 1931 publication, Small Houses from French Villages, published as part of The Tuileries Brochures, a series of monographs on European architecture. (See also, Armour Tech News, January 21, 1930, p. 2; brochure for May 2, 1993 Ogden Dunes House Tour, sponsored by Historic Preservation of Porter County and the Ogden Dunes Home Association)
The cottage was built as a second home for Clifton Tidholm and Elwood Koch, the owners of the Imperial House, a well known restaurant in Chicago. In 1939, Clifton Tidholm built an extensive flagstone terrace overlooking the wooded dunes to the south. In 1946, the cottage was sold to Joseph and Marie Tomanek. Tomanek, a Chicago painter, is best known for his paintings of nude figures in natural settings and his beloved dunes. Tomanek spoke of the difficulty of painting nudes in Chicago, “In Paris you can rent little garden studios and pose your models in privacy. Here, if I work outdoors, I have to pose the girls in bathing suits. Take them to the forest preserves, and they complain about the mosquitoes. Even on my studio roof I get no privacy, an airplane pilot spots you and swoops down.” Born in Straznice, Czechoslovakia in 1879, Tomanek was raised in Chicago. He died in 1974. (See Sandpiper, 6/15/1939; 5/29/1946; Ask/ART The Artists’ Bluebook)
One of Tomanek’s dune paintings, “Late Afternoon on Lake Michigan”, was exhibited at the September 1950 show of the Association of Painters and Sculptors in Chicago. In the 1952 show, he won the gold medal for his “Spring around the Corner,” showing the sparkling blue of Lake Michigan against the snow covered Indiana dunes. In 1952 he donated a painting, “Duneland”, to be auctioned for the benefit of Ogden Dunes volunteer fire department. The Brauer Museum of Valparaiso University includes Tomanek’s work in its collection. (Sandpiper, 9/28/50; 5/1/52; and 9/10/52).
In his later years, due to illness and age, the Tomaneks were unable to enjoy fully their place in the dunes. A neighbor remembers that about once a week, Marie would drive him out and she would fill the bird feeders. In the year of his death in 1974, the Tomaneks sold “Tidholm-Koch” cottage to Lee Gilbert, who also owned the cottage at 7 Ski Hill Road. When Gilbert’s sister decided she did not like the cottage, he sold it soon after to the current owners. The sale included a number of contiguous lots bordering on both Ski Hill Road and Lupine Lane. The current owners, who first used the cottage on week-ends and during the summer, carefully maintained the integrity of the original cottage and greatly expanded the gardens. In 1997 in making the cottage a year-around home, they more than doubled the size, adding a two-car garage and an exercise and steam room on the lower level, a great room with new kitchen and large screened porch on the second level, and bedrooms, baths and dressing rooms on the upper level. The architect, Charles Bone of Valparaiso Design Organization, maintained all the positive qualities of the original European/French Country cottage. The exterior and interior walls are concrete block with rough plaster; insulation was added in the blocks. The new, thermo pane windows installed throughout the house copied the design of the original casement windows. On the third floor, the block walls are plastered. The use of wood, circular brick arches, Palladian windows, and the fire place in the addition are of the same style as in the original cottage. As part of the addition, the home’s entrance was changed to Ski Hill Road with the construction of a drive way leading up to the new garage. (Interview with current owner, August 7, 2007)
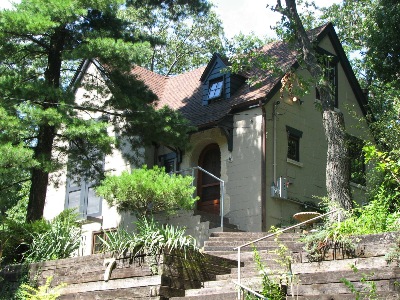

The “Lenz Cottage” takes its name, not from its first owner, but its second. It was built in 1932, about the same time as its contractor, Henry Crull, was building the “Lutz Cottage”. It is similar to the other European Country cottages on Ski Hill. The upper floor has an impressive living room with a beamed vaulted ceiling and large windows to the north and south. The use of windows, especially those facing south, is an early version of solar heat. It also has a fire place between two sets of French doors that lead to balconies. The ceiling is higher in this cottage allowing for a loft room above the kitchen. The larger kitchen includes a dining area. The lower level has two bedrooms, with the master bedroom having a fire place. The dark wood balustrades on the balconies are similar to those on the stairway of the “Tidholm-Koch Cottage.” The character of this home has not been changed nor has the cottage been enlarged. Yet the furnishings and art work create a modern, comfortable living environment. (See brochure for May 2, 1993 Ogden Dunes House Tour, sponsored by Historic Preservation of Porter County and the Ogden Dunes Home Association)
In the late 1930s, the home was owned by Catherine Gelin, a Chicago elementary school teacher. Catherine also was a charter member of the Woman’s Club. In 1941 she sold the home to Elmer and Marie Lenz. They owned the home, until it was sold in 1960, after Elmer’s death, to Fred Wildermuth, a Gary real estate broker. He and his family lived in the home for a year while their home on Hillcrest was expanded and renovated. He then sold the home to the Neil Brinker family. Brinker was the purchasing agent for Globe Industries in Whiting. Mrs. Brinker was vice president of the Woman’s Club in 1964. (Sandpiper, 9/22/38; 8/15/39; 10/15/41; 10/61; Winter 1964-65).
In 1967, Lee Gilbert, owner of Lee Gilbert Jewelry of Chicago, purchased the cottage as a second home. Twenty-three years later the cottage was sold to Robert Nelson and Peg Olin, both art historians at the University of Chicago. They used the cottage as an occasional escape from the city. The current owners bought the cottage in 2004. (See Sandpiper, Spring/summer 1970; brochure for May 2, 1993 Ogden Dunes House Tour, sponsored by Historic Preservation of Porter County and the Ogden Dunes Home Association)
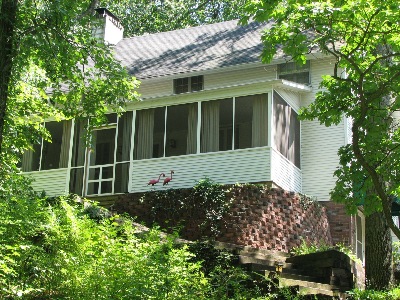

This home sits on the northeast corner of Woodland Trail and the northern end of Ski Hill Road. It also has had a number of addresses over the years, including 1 Ski Hill Circle and 1 Ski Hill Road. In 1936 Joseph Mahoney with the help of his father and son built this cottage/home on the dune overlooking Woodland Trail. He named the family’s new home, “Dune Ridge.” Unlike the other homes on Ski Hill Road, this was a frame house with a basement and what was likely a garage and the bedrooms were on the second floor. The house had a screened porch, medium size living room, small kitchen, and three small bedrooms on the second floor.
Joe Mahoney was in charge of advertising and publicity for the Frederick Snite Company in Chicago. Although the family lived full-time in the dunes for only seven years, they all were active in the Ogden Dunes community. Joe served on a number of committees for the Town Board, including the Fire Protection Committee and later on the Civil Defense Committee for the 1st Ward. Ella was a charter member of the Woman’s Club and later active in the local Red Cross, teaching first aid classes for the local Red Cross. She also contributed a number of poems that were published in the Sandpiper. In 1939 the three Mahoney children were among the twenty-one from Ogden Dunes attending Portage schools. The oldest child, Joe was in 4th grade, while the twins Joella and Jerry were in 1st grade. Joe received recognition for perfect attendance one year and for his art work another year. In May of 1943, Ella and the children moved to Portland, Oregon, to join their father who had taken a job relating to the war effort. The entire Ogden Dunes community was saddened by the news that Joe had died in Alameda, California in February 1947. In the early 1990s Joella visited her childhood home. She recalled that “Dune Ridge” was her mother’s favorite place – “full of good and fond memories where life was the best.” (Sandpiper, 4/28/39; 8/25/38; 8/15/39; 10/15/41; 5/10/43; 6/25/47; “’Dune Ridge’ home offers history lesson”, newspaper article by Courtney Van Lopik)
In the early 1950s Gordon Kyle owned the home. On building a new home in the dunes in 1953, he sold the home to the Andrew and Phyllis Maclachlan. Frank and Florence Sinkler owned the home from 1959 to 1978. From 1978 until 1984, “Dune Ridge” was home to Kenneth and Carol Davis. Lyle and Debra Hedman did major remodeling, creating a master bedroom suite on the second floor and adding the two car garage during the ten years, 1984-1993, that they owned the home. They also uncovered the old, wide pine flooring. Karen Riefe also owned the home for about ten years. She insulated the home and added new siding and the front deck. The current owners have also done major work to the home, uncovering the fire place that had been plastered in, remodeling the entire house, and adding onto the kitchen and the second floor.
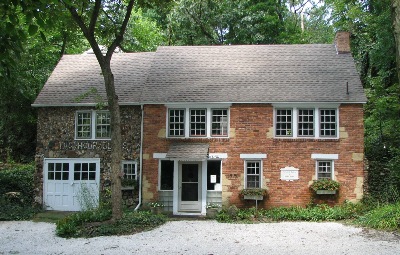

O.D. Frank, one of the legends of the Dunes, and his wife Tillie built this cottage in 1932. Frank, a botanist and teacher at the University of Chicago High School and an adjunct faculty member in the School of Education, had a great love for the dunes and for teaching. In 1932, Sue Mechtersheimer, who had taken Dr. Frank in a botany course designed for teachers, convinced him to purchase a lot and to build a cottage on Lupine Lane. She arranged for Pete Nicholson to be the contractor.
The cottage, built into a side of a dune, originally had a garage, bedroom, furnace room, and bathroom on the first floor with a large living room, kitchen, and back porch on the second floor. A loft was built above part of the living room. The entrance to the home was on the upper level. Double fireplaces shaped as an hour glass dominate the living room and its loft. The fireplaces were built with more than 500 rock specimens collected by the Franks and their former students and friends from travels all over the world. For this reason, they called it the Friendship Fireplace. O.D. and Tillie always invited students to spend the week-end, taking long educational walks in the dunes. The cottage was expanded in 1941 with the addition of a garage, two bedrooms with baths on the second floor, and a bedroom on the third floor. With the addition, the original garage became the entry hall and a second downstairs bathroom. The new front door included a window shaped as an hour glass. Above the garage in stone is the name of the cottage.
Following his retirement from the University of Chicago in 1946, O.D. and Tillie moved permanently to Ogden Dunes. In 1960, Tillie died. Following her death, his niece and her husband, Helen and Paul Dietz moved into the home. They took ownership of the home after O. D.’s death in 1963 at the age of 84. Their children sold the home in 1992 to Sue Mechtersheimer. Sue then donated the home to the Ogden Dunes community and the Historical Society.
Conclusion:
Attracted by the beauty and serenity of the dunes, the early owners of these homes have left a wonderful legacy. Viewing and experiencing these homes provides one with an appreciation for the tangible, the historic homes and the care taken in situating these homes in and on the dunes, and for the intangible, the commitment to building a community. Although the majority of the early home owners were part-time, many were very active in the community. Five of the women living on Ski Hill in 1938 were among the thirty-five women who were charter members of the Woman’s Club. They journeyed to the dunes by train or by car sometimes daily, but usually each week-end and the summers. It was not until after World War II that Ogden Dunes came to have primarily full-time residents. However, some of the cottages and homes along Ski Hill Road continue to be second homes. Yet, even these individuals and families are taking leadership roles in the community.
Architecturally, the homes and cottages along Ski Hill Road, though dominated by the European/French Country style, reflect the range of cottage styles. One finds flat-roof, cement block cottages, brick Cape Cod homes, and American Country frame cottages. One is particularly impressed with those in the European Country style. Whether remaining as they were originally built or having been enlarged, these latter cottages have proven to be very adaptable to modern living in the 21st century. At the same time they maintain their unity with nature.

 House No. 1 – 40 Ski Hill Road: “The Heinz-Thomas” Home. Photo by Don Kurtz.
House No. 1 – 40 Ski Hill Road: “The Heinz-Thomas” Home. Photo by Don Kurtz.
